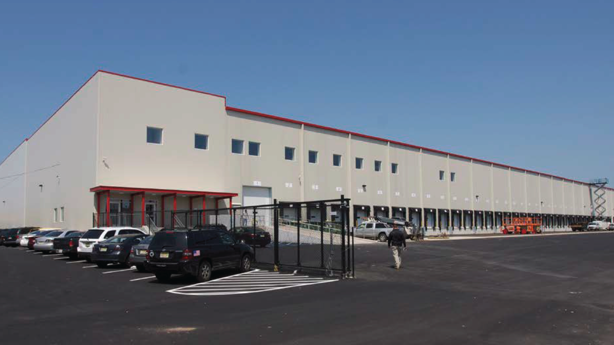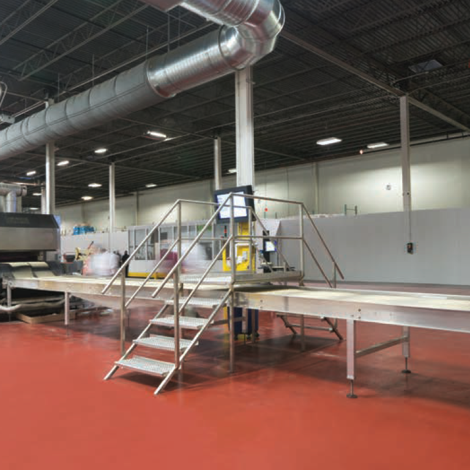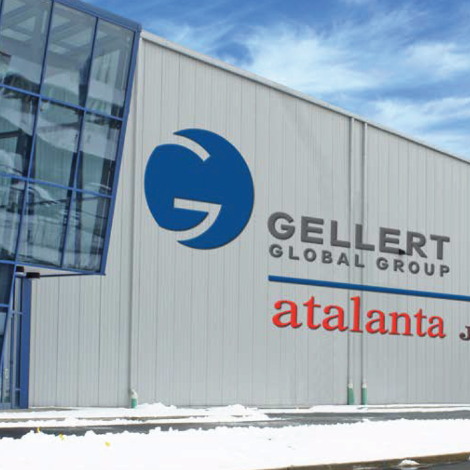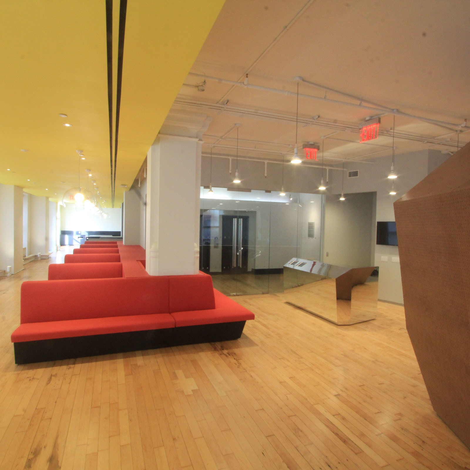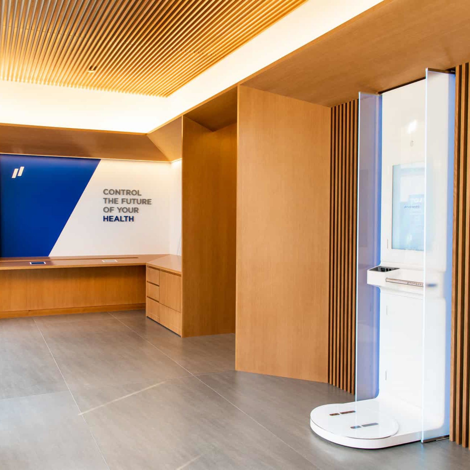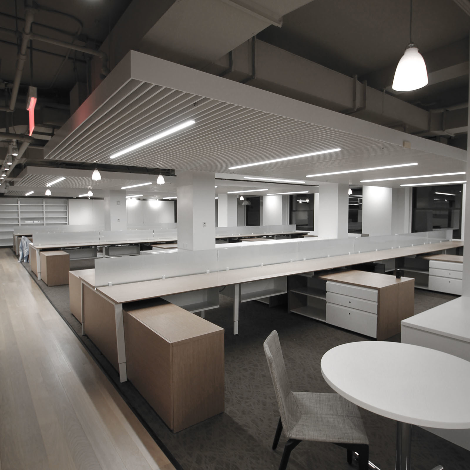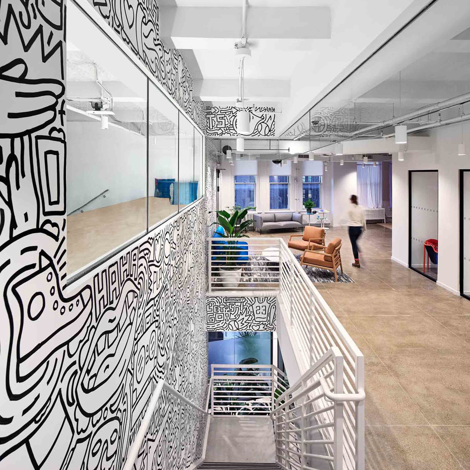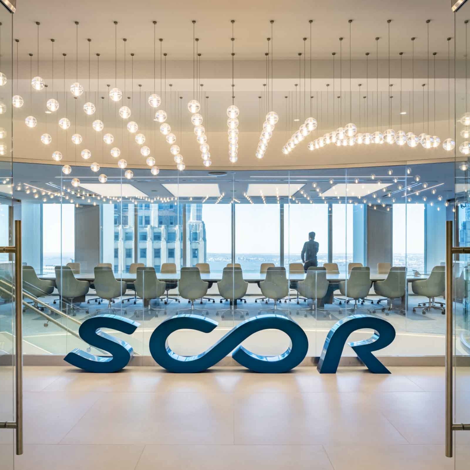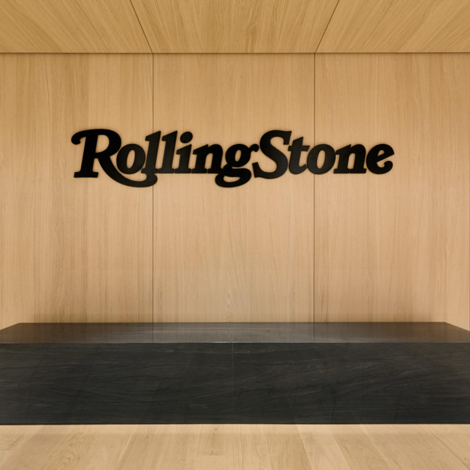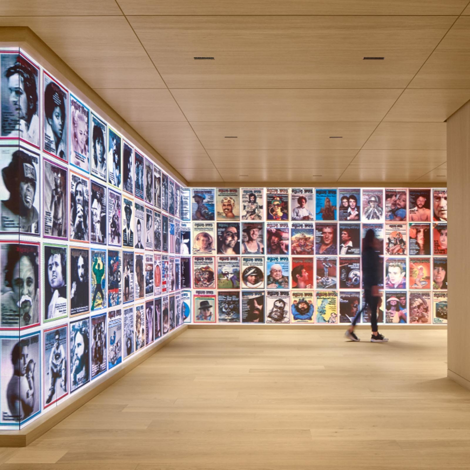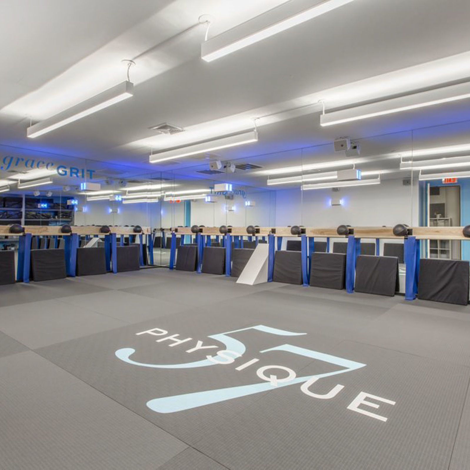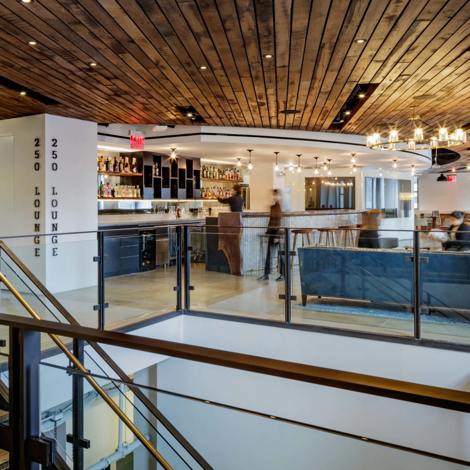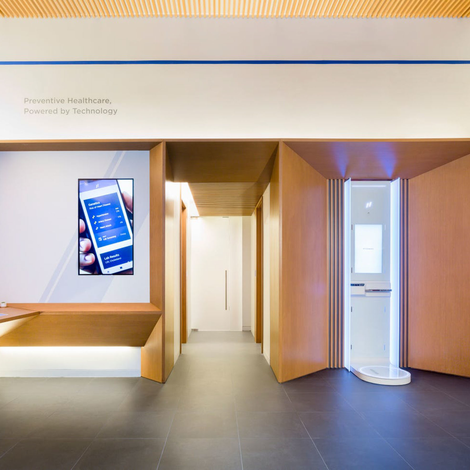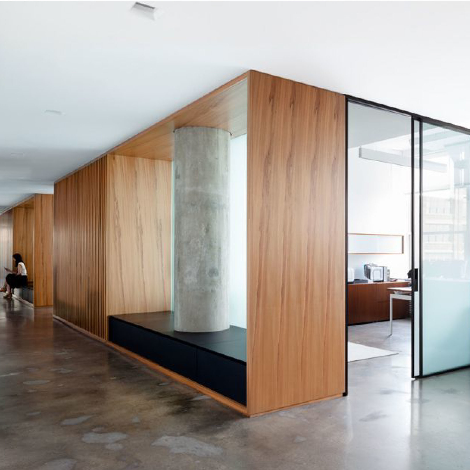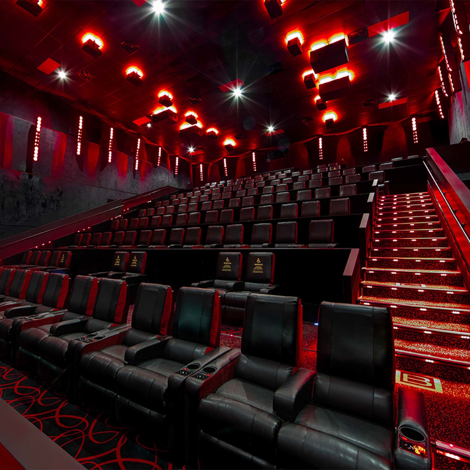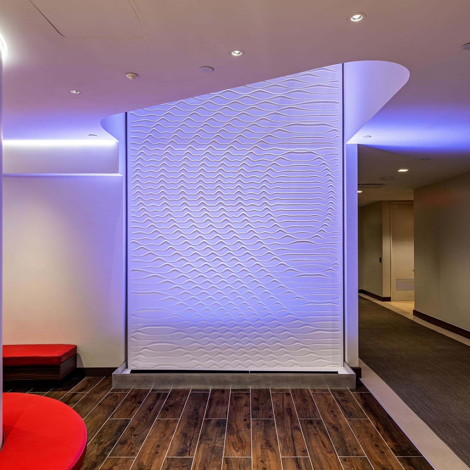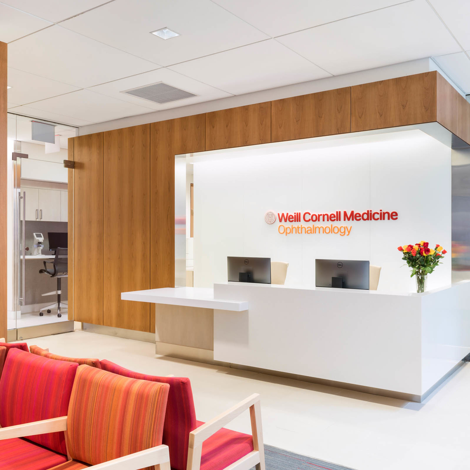Newark Farmers Market
Project Type
Industrial/Ground Up
(previous principal experience)
Address
Newark, NJ
Architect
KSS Architects
Project Features – Phase 1
Phase one of Newark Farmer’s Market on Cornelia Street in Newark featured a -square-foot temperature-controlled distribution facility that served ShopRite stores throughout the northeast. The structural steel framed building was equipped with state-of-the-art hydrogen power, a cell technology for forklift trucks and equipment and a complete solar panel system on roof for supplemental electric.
Features
167,000 SF refrigerated produce warehouse, which includes 54,000 SF 35 degrees, 8,750 SF 45 degrees, 28,000 SF 55 degrees, 23,000 SF for 30 banana ripening coolers
48,000 SF of loading dock which includes 44 loading dock doors with vertical storing levelers, 6,000 SF maintenance shop, 12,000 SF of mezzanine office area
Structural steel framed building with insulated metal panels walls, insulated roof system with membrane TPO roof
Building includes state of the art hydrogen fuel cell technology for forklift trucks and equipment, building also includes complete solar panel system installed on roof for supplemental electric
